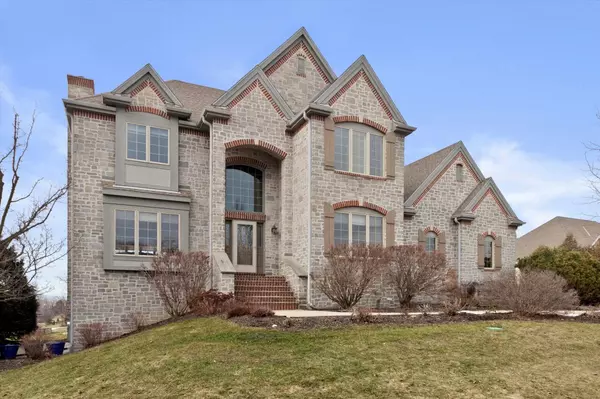Bought with Marie L Grandelis • Shorewest Realtors, Inc.
For more information regarding the value of a property, please contact us for a free consultation.
N53W21788 Taylors Woods Menomonee Falls, WI 53051
Want to know what your home might be worth? Contact us for a FREE valuation!

Our team is ready to help you sell your home for the highest possible price ASAP
Key Details
Sold Price $839,000
Property Type Single Family Home
Listing Status Sold
Purchase Type For Sale
Square Footage 4,328 sqft
Price per Sqft $193
Subdivision Taylors Woods Subdivision
MLS Listing ID 1864075
Sold Date 03/15/24
Style 2 Story,Exposed Basement
Bedrooms 4
Full Baths 3
Half Baths 1
Year Built 2004
Annual Tax Amount $8,505
Tax Year 2023
Lot Size 0.470 Acres
Acres 0.47
Lot Dimensions 112 x 182
Property Description
Spectacular home in desirable Taylors Woods! Dramatic entry w/cascading ceilings, tray lighting, open staircase & large foyer. Exceptional kitchen offers granite counter tops, breakfast bar, Viking stove, Bosch dishwasher, pantry, & dinette area to screened in porch & huge rear deck w/great views of yard & beautiful surroundings. Butler's pantry connects KT w/formal DR. Great room has new engineered flooring, stone FP, & open concept floorplan to KT. Fabulous primary suite is nothing short of Luxury. The 12x12 WIC is every person's dream. Updated primary BA includes heated floors & huge walk-in shower. Bonus area off primary offers private space, or in-room office space. California closets are in each of the BRs. Finished LL features French drs entry, gas FP, full size windows & full BA.
Location
State WI
County Waukesha
Zoning RES
Rooms
Basement Finished, Full, Full Size Windows, Shower, Sump Pump, Walk Out/Outer Door
Interior
Interior Features 2 or more Fireplaces, Cable TV Available, Electric Fireplace, Gas Fireplace, High Speed Internet, Kitchen Island, Pantry, Vaulted Ceiling(s), Walk-In Closet(s), Wet Bar, Wood or Sim. Wood Floors
Heating Natural Gas
Cooling Central Air, Forced Air, In Floor Radiant
Flooring No
Exterior
Exterior Feature Fiber Cement, Stone
Parking Features Electric Door Opener
Garage Spaces 3.5
Building
Lot Description Sidewalk
Architectural Style Colonial
Schools
Elementary Schools Marcy
Middle Schools Templeton
High Schools Hamilton
School District Hamilton
Read Less
GET MORE INFORMATION


